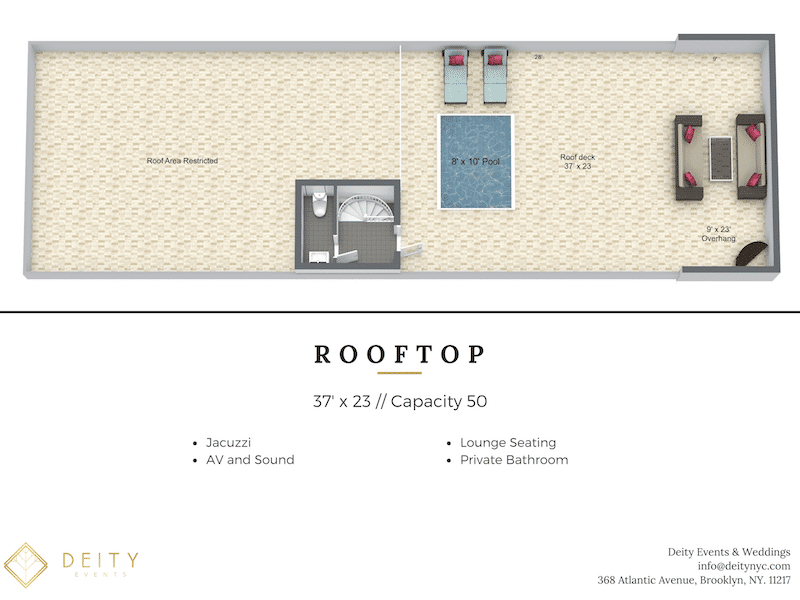Brooklyn Space Rental
Brooklyn Space Rental
Deity Events in NYC has a unique layout and floor plan. The distinguished facade stands out on the NYC landmark stretch of Atlantic Avenue. Deity NYC stands out from the moment you walk through its gates on Atlantic Ave.
This refurbished historical landmark has been redesigned with your event in mind. From cocktail and dance parties, to elegant dinners, we provide the atmosphere that makes your guests never want to leave.
Brooklyn Space Rental
The Space
Highest-quality ingredients only
Deity Lounge
Lounge space in Brooklyn features a hand poured hexagon bar perfect for entertaining your guests. A Tree of Life dominates the sunken lounge area with velvet banquette seating. Accent by custom stained glass windows, chandeliers, and candlelight. In-house Brooklyn catering brings it all together to enjoy a welcoming cocktail hour or standing dinner party. The Lounge has two drop down projectors, so you can display branding or presentations.
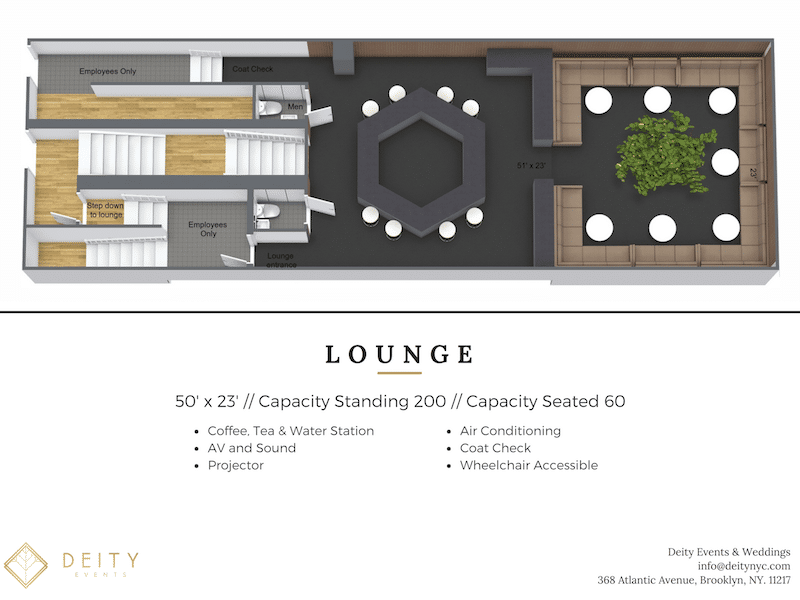
Wine Cellar & Dance Floor
The Deity Cellar is equipped and ready for your choice of entertainment. Our Deity DJ is available for your event for a $600 charge. Let Deity serve from our menu or your choice of dessert in the cellar to fuel your dance party. Deity has a number of preferred vendors curated from local shops in Brooklyn, NY. Deity’s servers will cocktail your favorite drinks from the Deity bar to you on the dance floor.
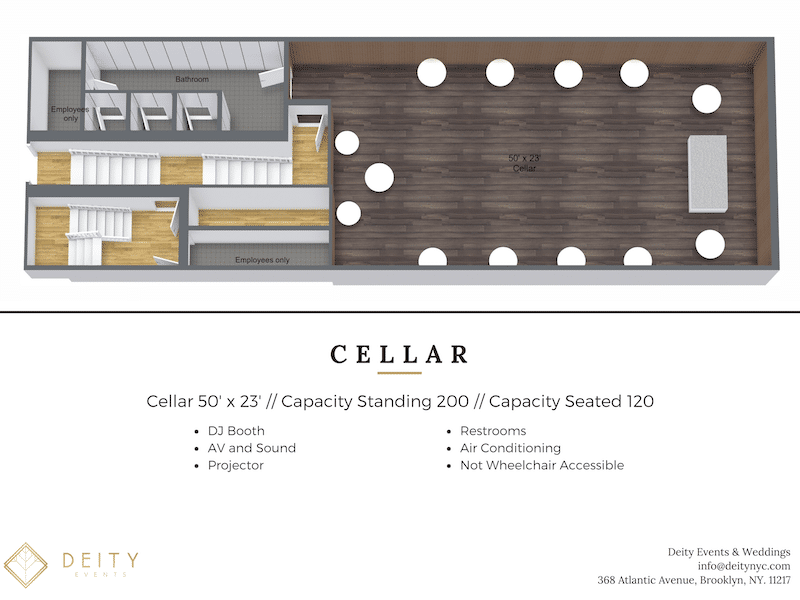
Brooklyn Loft
The Loft is open and airy with large windows and string lights. This is our largest room to host intimate seated dinners for up to 150 people. The Deity Loft also has projectors to have a presentation during the seated meal.
Deity’s professional staff can serve your seated meal here. Guests can be seated at 60 inch round tables in the Loft for dinners up to 135 guests. Long, tuscan-style dinner table set-up is provided for guests counts of 135-150.
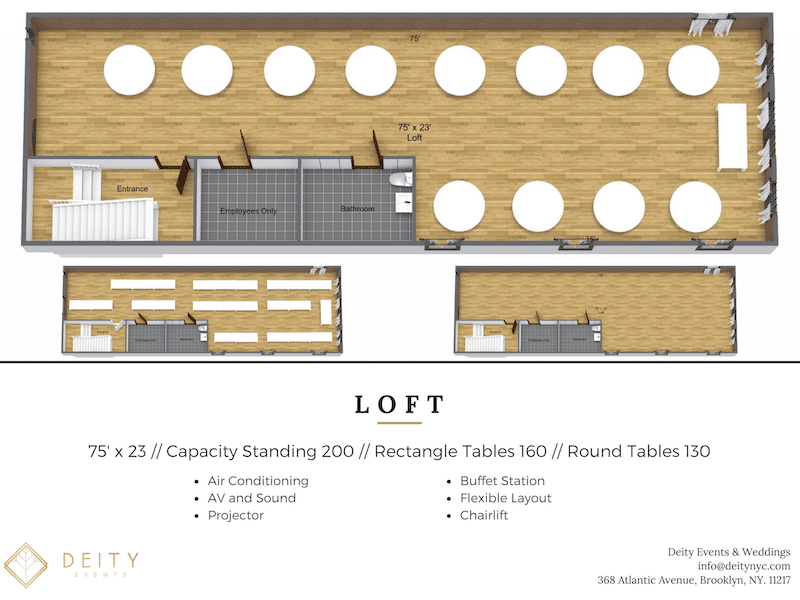
Alternative Event Space & Suite
or photoshoots, filming or special events sometimes there is an alternative flow to the evening that must include a beautiful view. If you have a large presentation, luncheon or corporate event, but need a separate break out space, you can use this exclusive space at an additional charge.
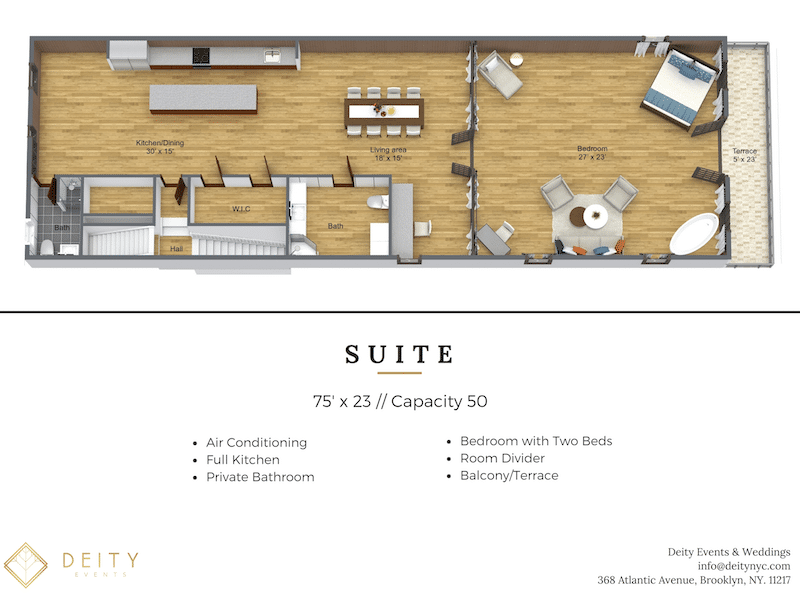
Brooklyn Rooftop
With sweeping views of Downtown Brooklyn, we cannot think of a more epic setting for your photo shoot or filming project. This Brooklyn rooftop is complete with an oversized, in-ground jacuzzi and lounge seating. It is also available for small events, at the discretion of the owner and for additional rental fees. Please note that the rooftop is private and is only accessible by a steep, spiral staircase.
